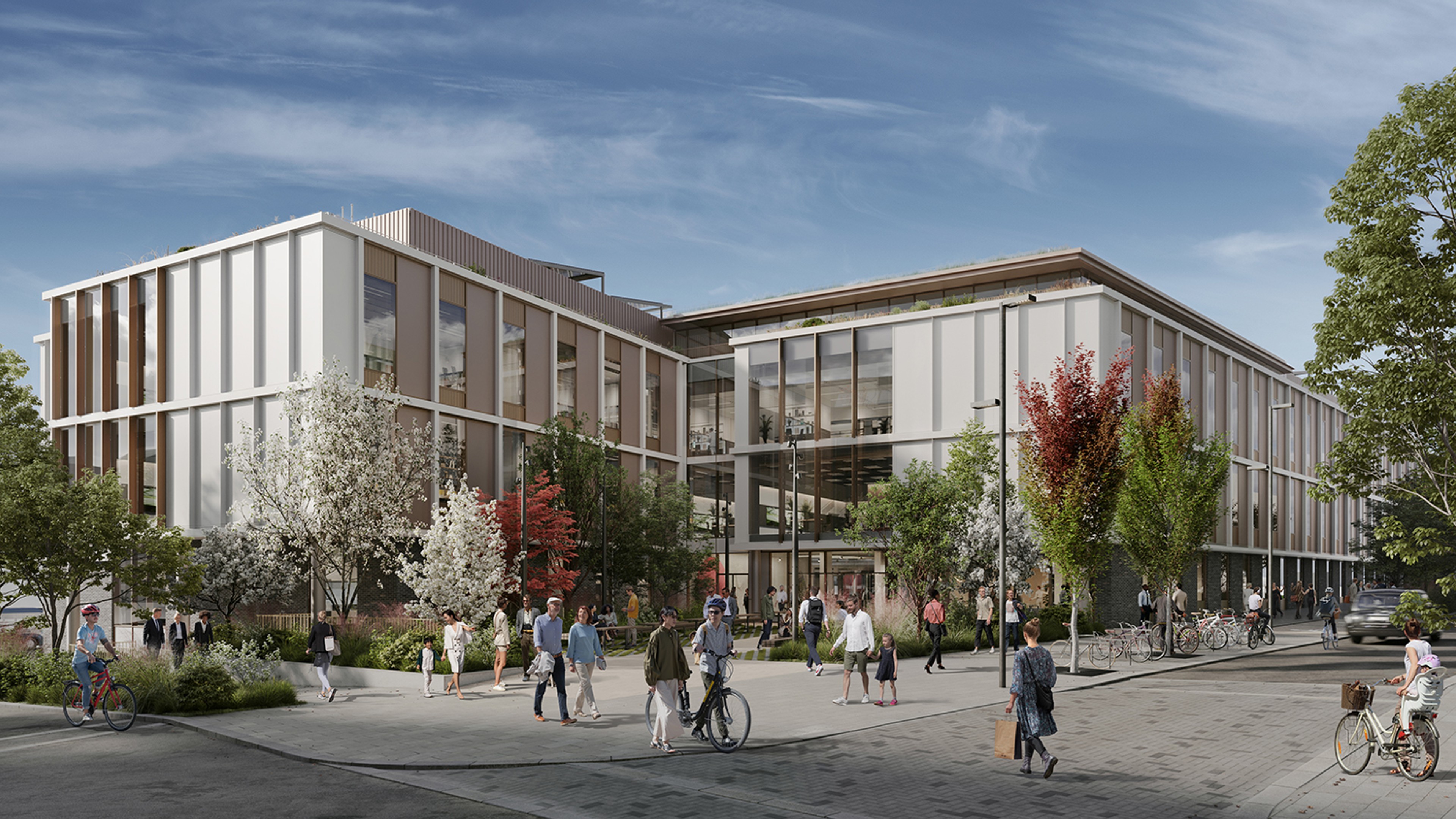Workspaces
1 Thomas White Street
A state-of-the-art five-storey laboratory and office space that will serve as a global headquarters totalling 150,000 sq ft (14,000 sq m), coming soon.
150,000 SQ FT / 14,000 SQ M

The renowned architectural firm Wilkinson Eyre has designed 1 Thomas White Street, a state-of-the-art five-storey laboratory and office building that will serve as a global headquarters.
Its prominent location on Witney Road (A40) adds to its prestige. This impressive building spans more than 150,000 sq ft (14,000 sq m).

Areas & Floorplans

Specifications
Floor split
60/40 lab enabled on the ground, first and second floors
Floor to floor
Enhanced on all floors to accommodate deeper ceiling voids
Lab air
Dedicated lab ventilation system – 6 air change an hour. Ability to add 4 ducted fume hoods and additional recirculation
Goods lift
Standalone goods lift to enable segregation
Office air
Separate office ventilation supply – 14l/s/person
Small power
Deliver up to 75w/m2 in lab areas
Gas
Secure gas and refuse store facilities
Tenant generation
Space for tenant standby generator
End of trip
16 showers, 60 bike spaces
Sustainability
We’re committed to Oxford North being internationally recognised as an industry leader in delivering on Environmental, Social and Governance (ESG) charter commitments.
What’s here
Find out about the blend of amenities which will be here from day one including Fallaize Park, market square, charming café for socialising or relaxation, and more.
Register your interest
Loading




