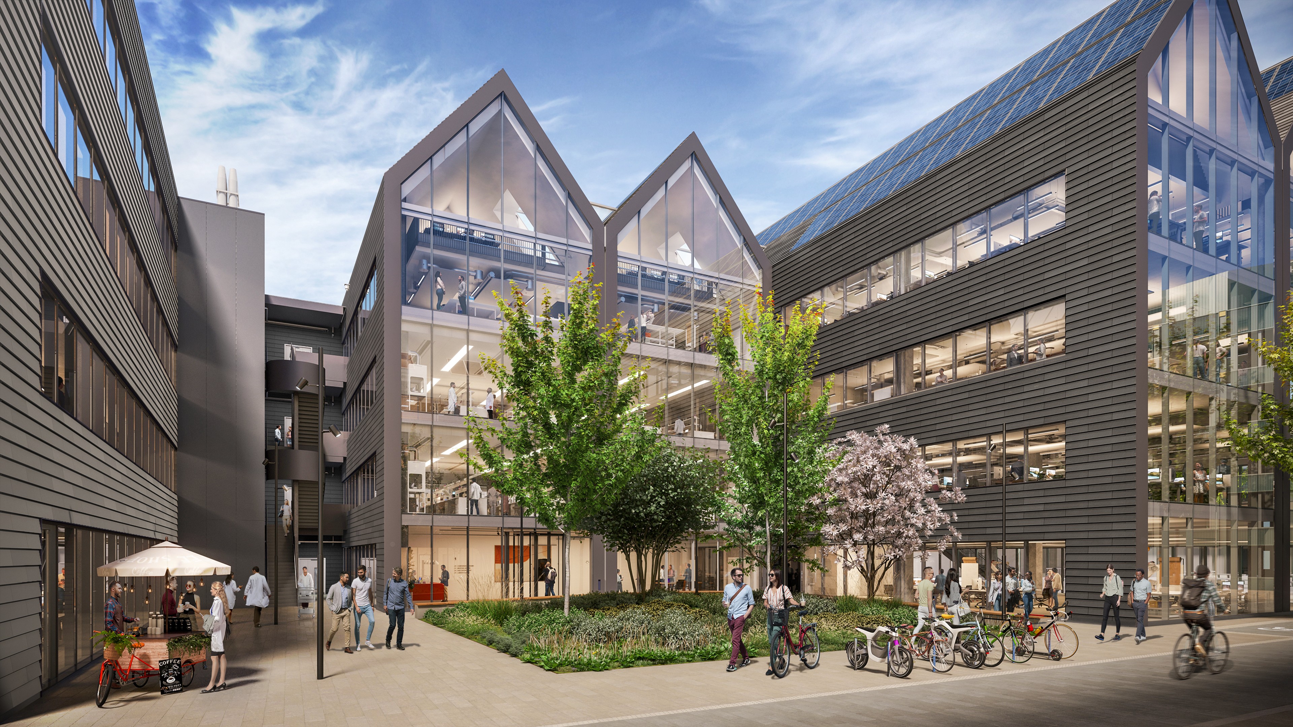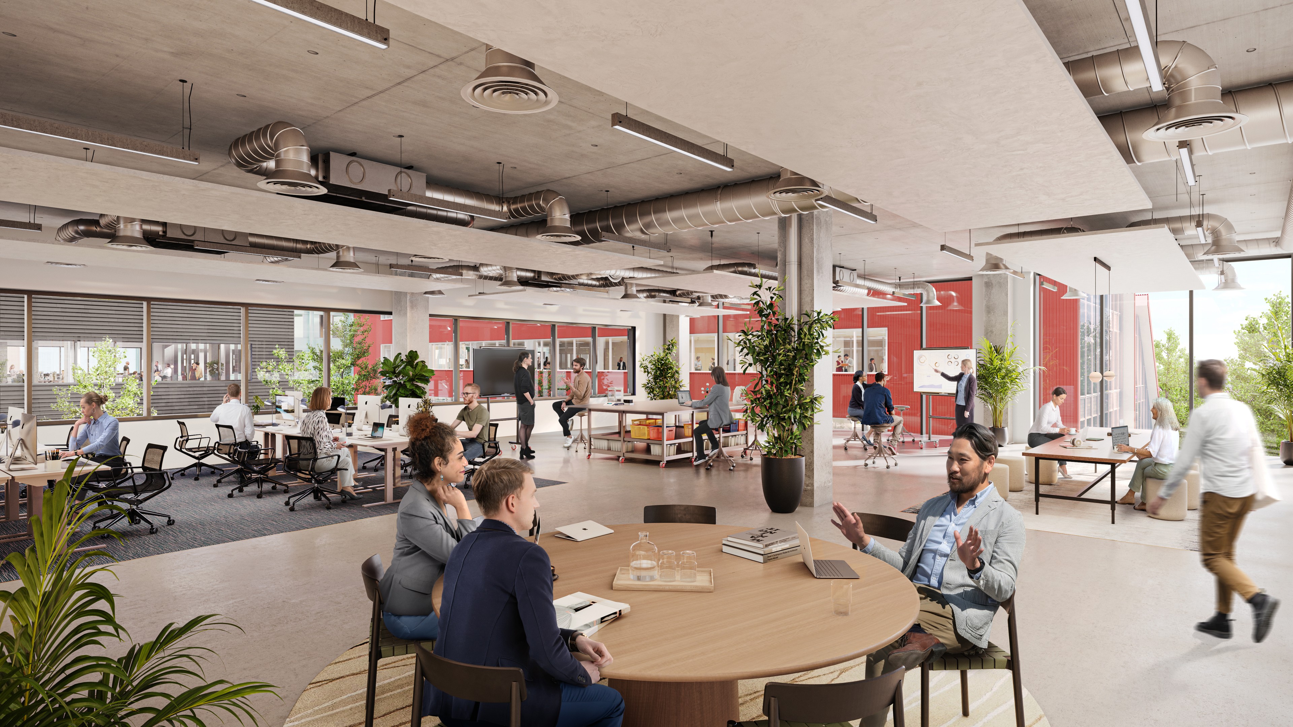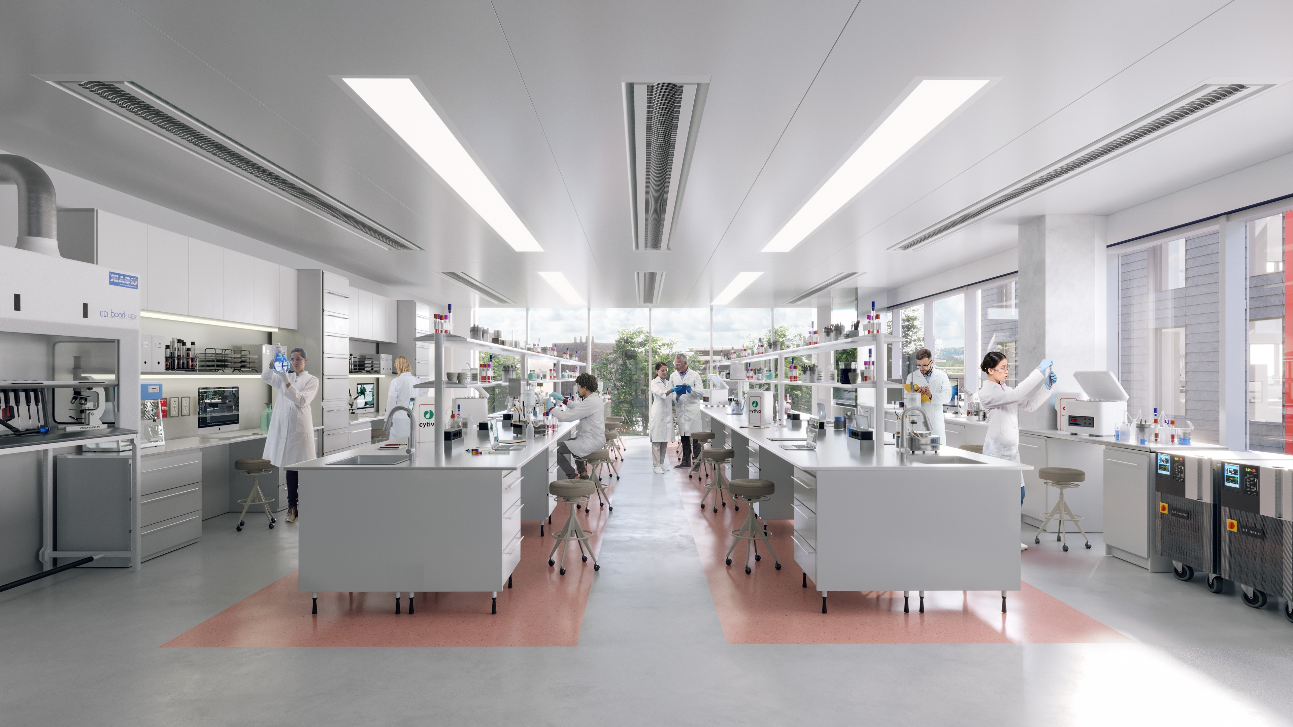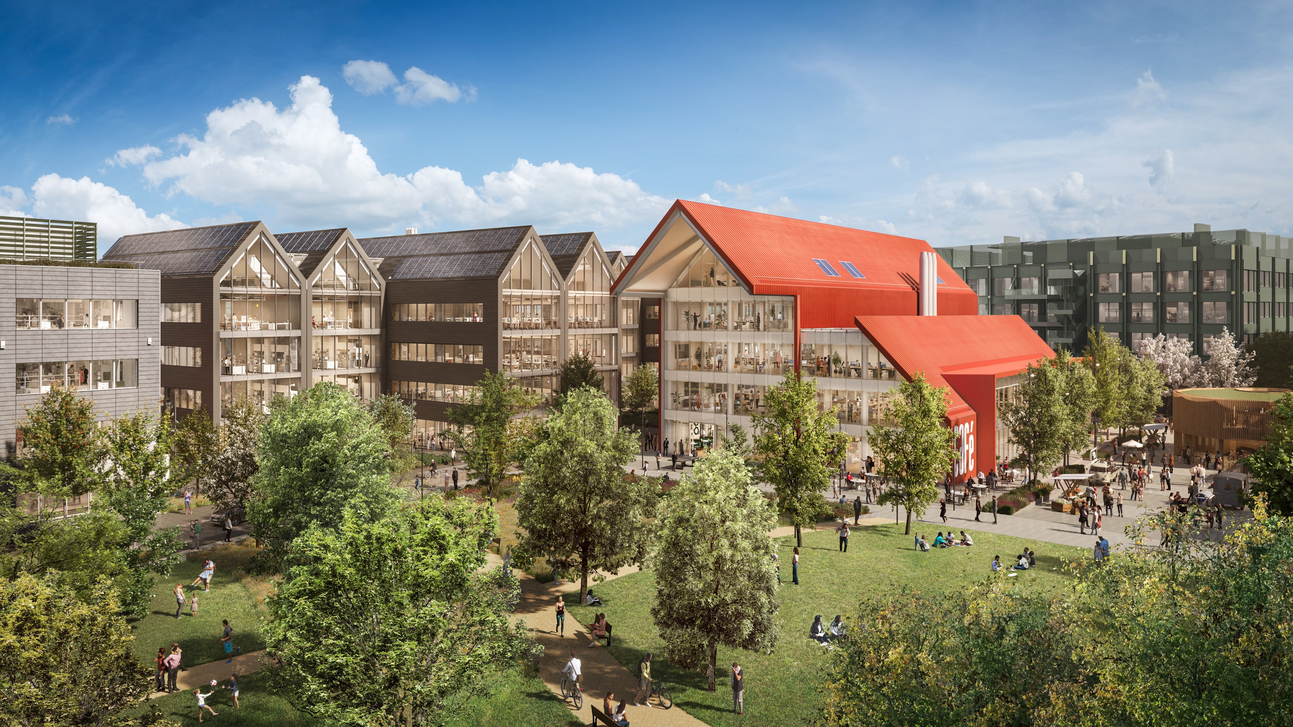1 & 2 Fallaize Street
Two lab buildings, perfect for 1-100+ people, with fitted labs available from 1,000 sq ft (92 sq m) up to 115,000 sq ft (10,683 sq m). Available now.
115,000 sq ft / 10,683 sq m

Two laboratory buildings providing exceptional workspace for companies ranging from SMEs looking to grow, to larger corporate occupiers seeking high-specification new workspace.
Each building totals 58,700 sq ft (5,453 sq m) NIA over ground and four upper floors and offers the ideal space to develop ideas, collaborate and innovate.
With fitted labspace available starting from 1,000 sq ft (92 sq m) and space up to 115,000 sq ft (10,683 sq m), the lower 3 floors have been designed and enabled to accommodate laboratory uses on a 60/40 lab/office split.


Floorplans

Specifications
Floor split
60:40 lab enabled on the ground, first and second floors. Cores configured to minimise crossovers between write up and lab areas
Structural grid
9m by 9m to 9.75m structural grid
Floor heights
4.2m typical floor to floor height with a minimum floor to ceiling height of 2.7m
Floor loading
3.5 kN/m2 (including partitions) with a response factor of <2.0 over whole floor plates with selected areas <1.0
Occupancy
Office: one person per 10 sq m. Labs: one person per 15 sq m
End of trip
60 bike spaces and lockers, with 16 showers in The Red Hall
Lifts
2 passenger lifts and 2,500 kg goods lift
Lab air
Ability to supply up to 6 air changes per hour
Office air
14 l/s per person
Air conditioning
Fan coil system
Small power
Up to 75W per sq m in lab areas and 15W per sq m in write up and office floors
Lab gases
Secure gas store with space for manifolds
Tenant generation
Space for tenant standby generator and provison for plug in temporary generator for landlord areas
ESG
Targeting BREEAM Excellent
Lab waste
Chemical grade drainage stacks and segregated store
Fume cupboard provision
Space for 1 duct per 250 sq m
Sustainability
We’re committed to Oxford North being internationally recognised as an industry leader in delivering on Environmental, Social and Governance (ESG) charter commitments.
What’s here
Find out about the blend of amenities which will be here from day one including Fallaize Park, market square, charming café for socialising or relaxation, and more.




