We’ve designed a flexible ecosystem of labs and workspaces with bespoke options
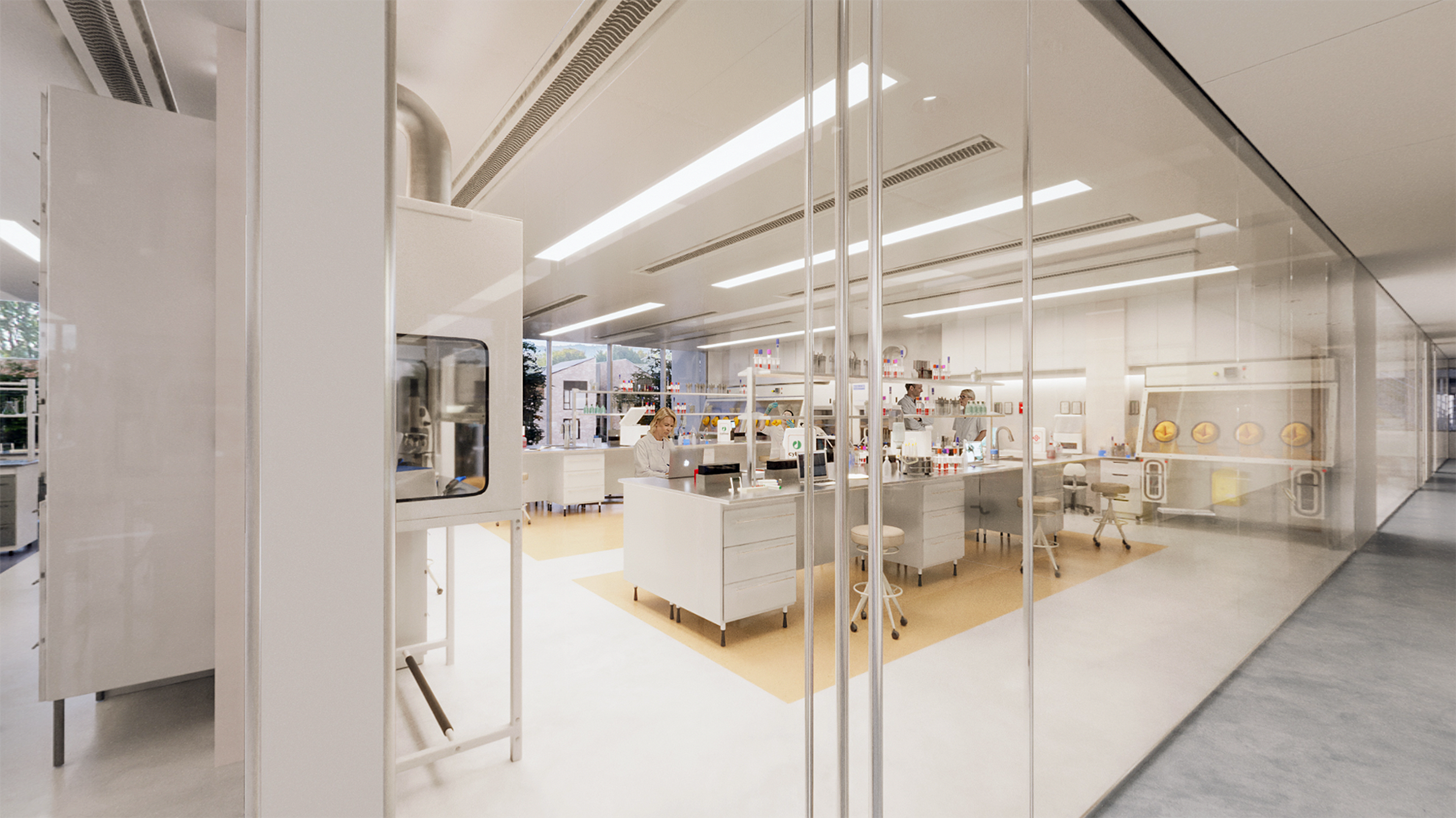
Joining academia with investment, entrepreneurs with scientists and innovators, Oxford North is a community of shared inspirations, all engaged in creating a better future.
It's a new place purposefully designed so that life sciences, biotechnology and technology companies can thrive. With carbon-efficient new lab and workspaces to rent to enable life-enhancing discoveries, find out what works for your business.
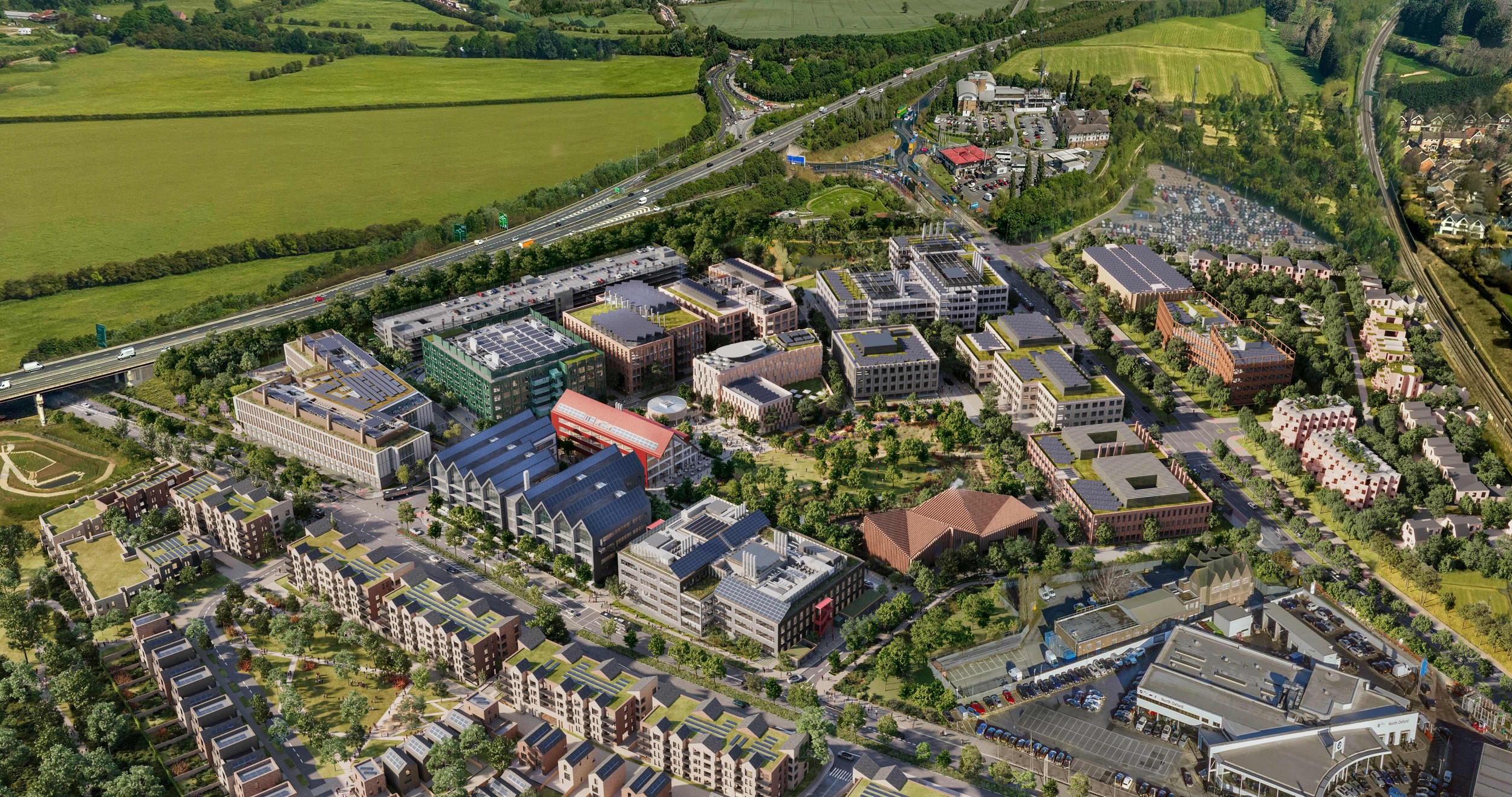
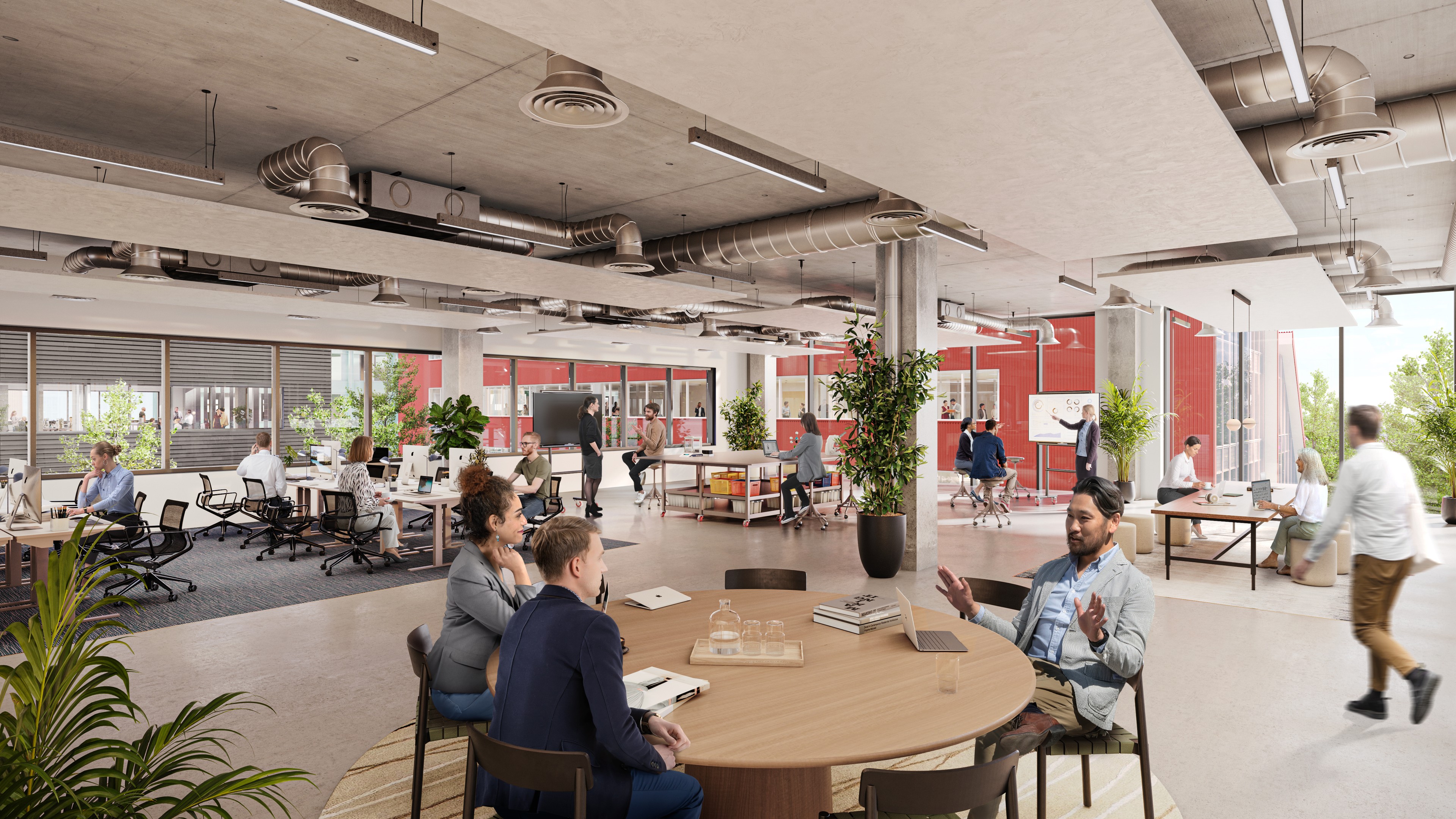
The innovation ecosystem
We're providing workspaces across the whole innovation ecosystem; from early stage ventures needing incubation space to larger labs from which to graduate, alongside later stage companies needing prominent and bespoke HQ buildings; we're all about enabling your discovery and growth.
Phase 1
June 2025
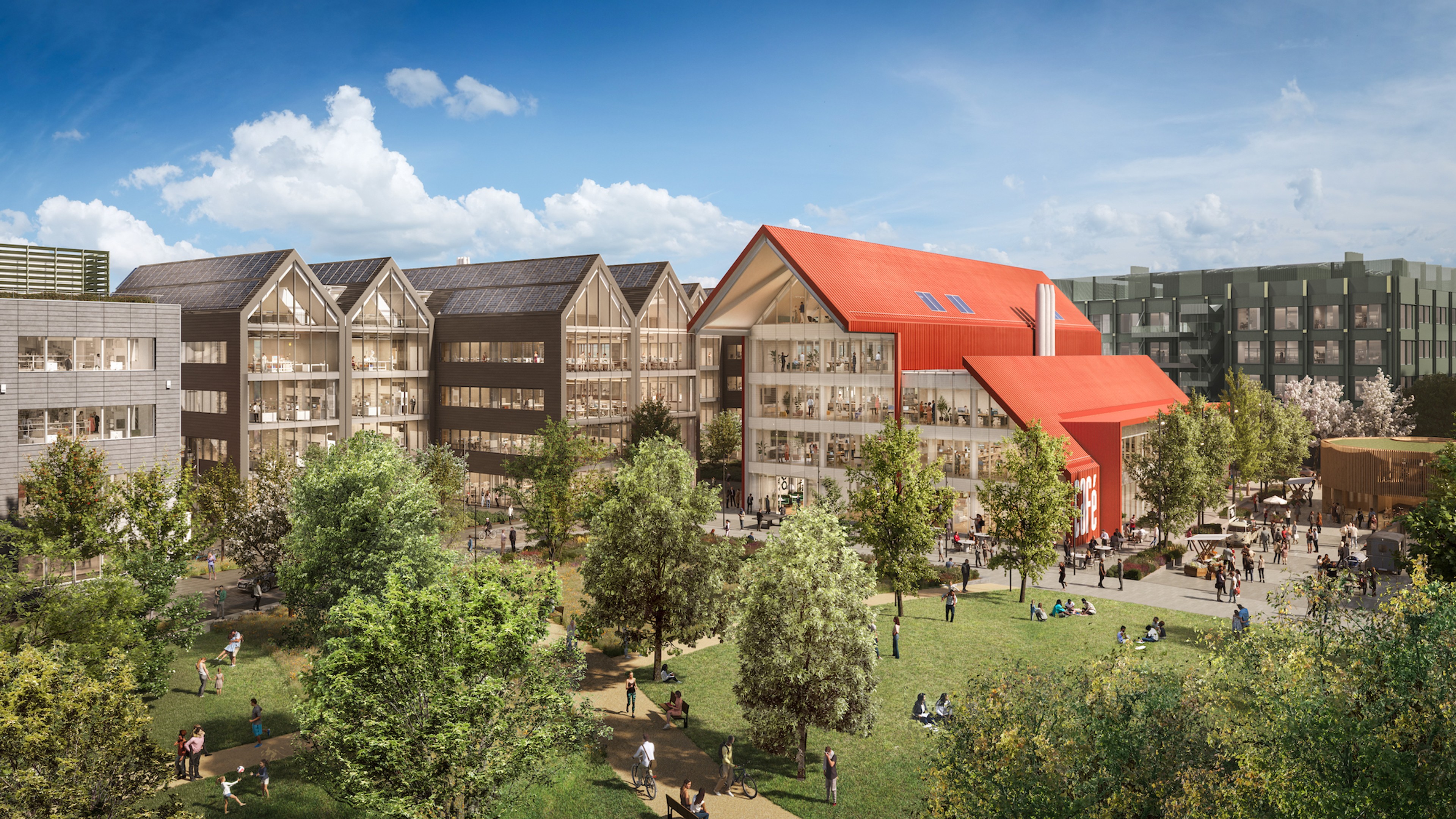
The Red Hall
A significant new landmark that serves as the heart of Oxford North
Start-up and grow-on workspace from 3,000 sq ft (278 sq m) to 35,000 sq ft (3,251 sq m). Available June 2025.
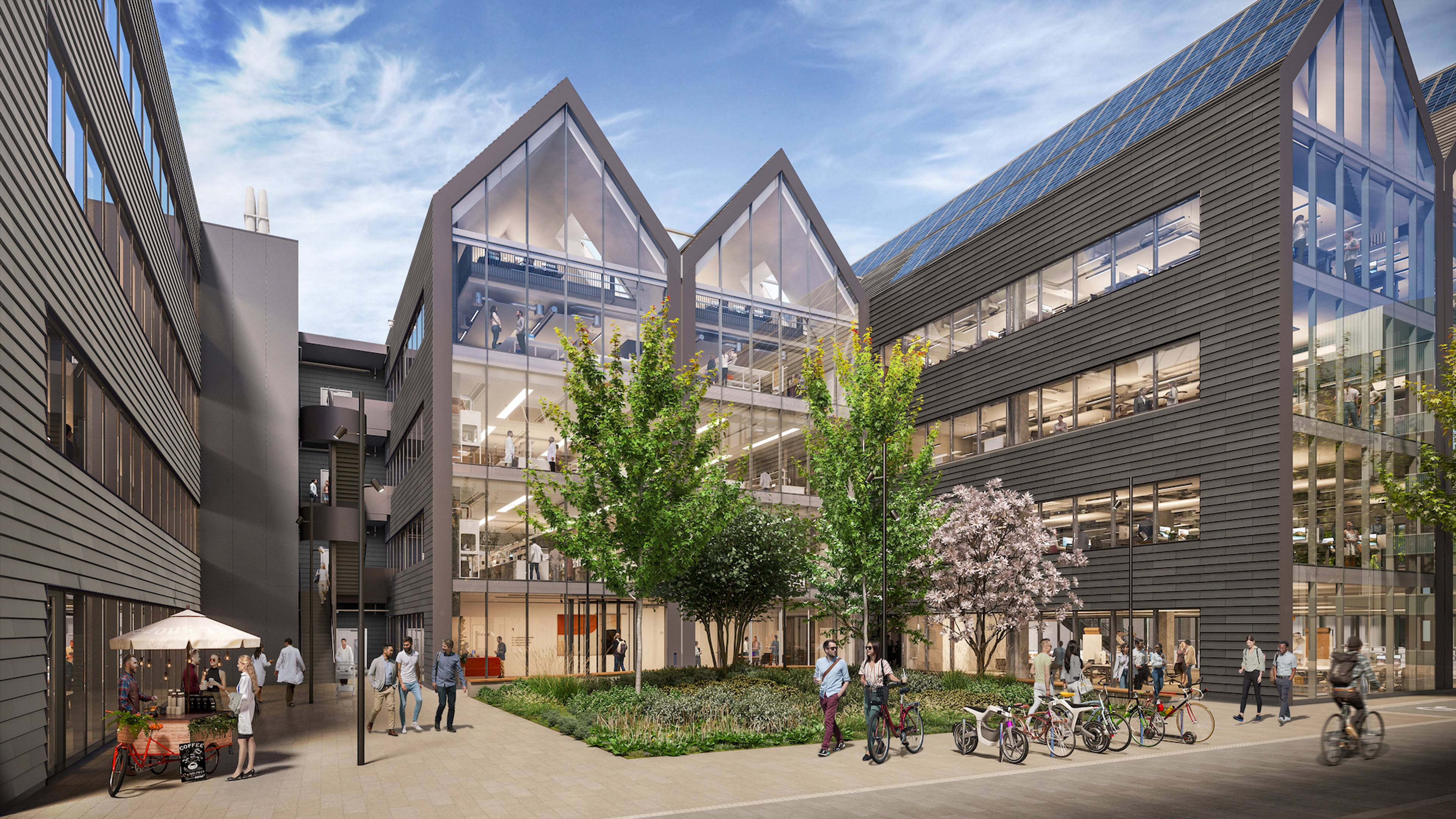
1 & 2 Fallaize Street
State-of-the-art, purpose-built laboratory space
Two lab buildings, perfect for 1-100+ people, with fitted labs available from 1,000 sq ft (92 sq m) up to 115,000 sq ft (10,683 sq m). Available June 2025.
Phase 2
coming 2028
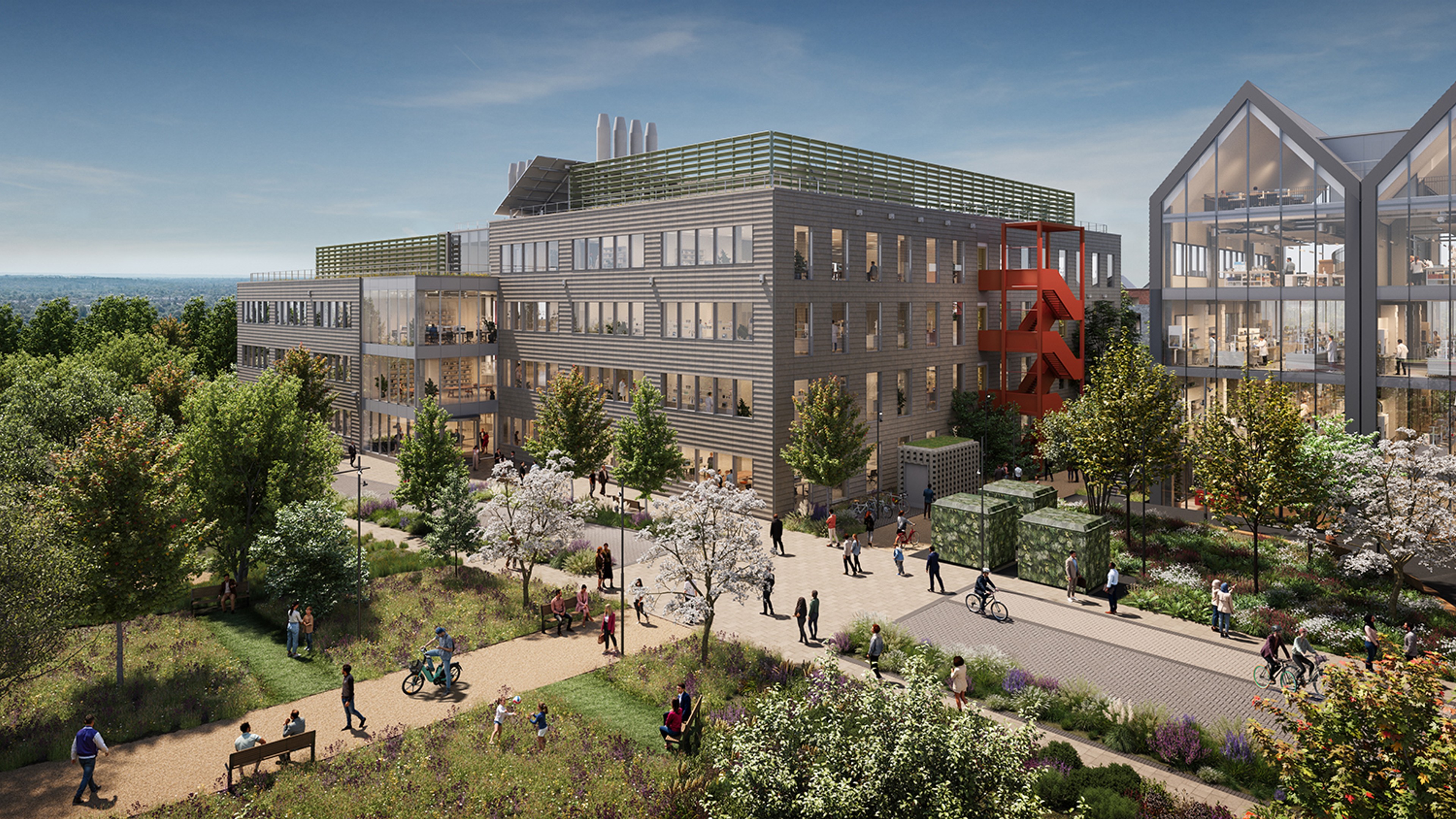
3 Fallaize Street
Incubation and grow-on space totalling 100,000 sq ft (9,000 sq m). Coming 2028.
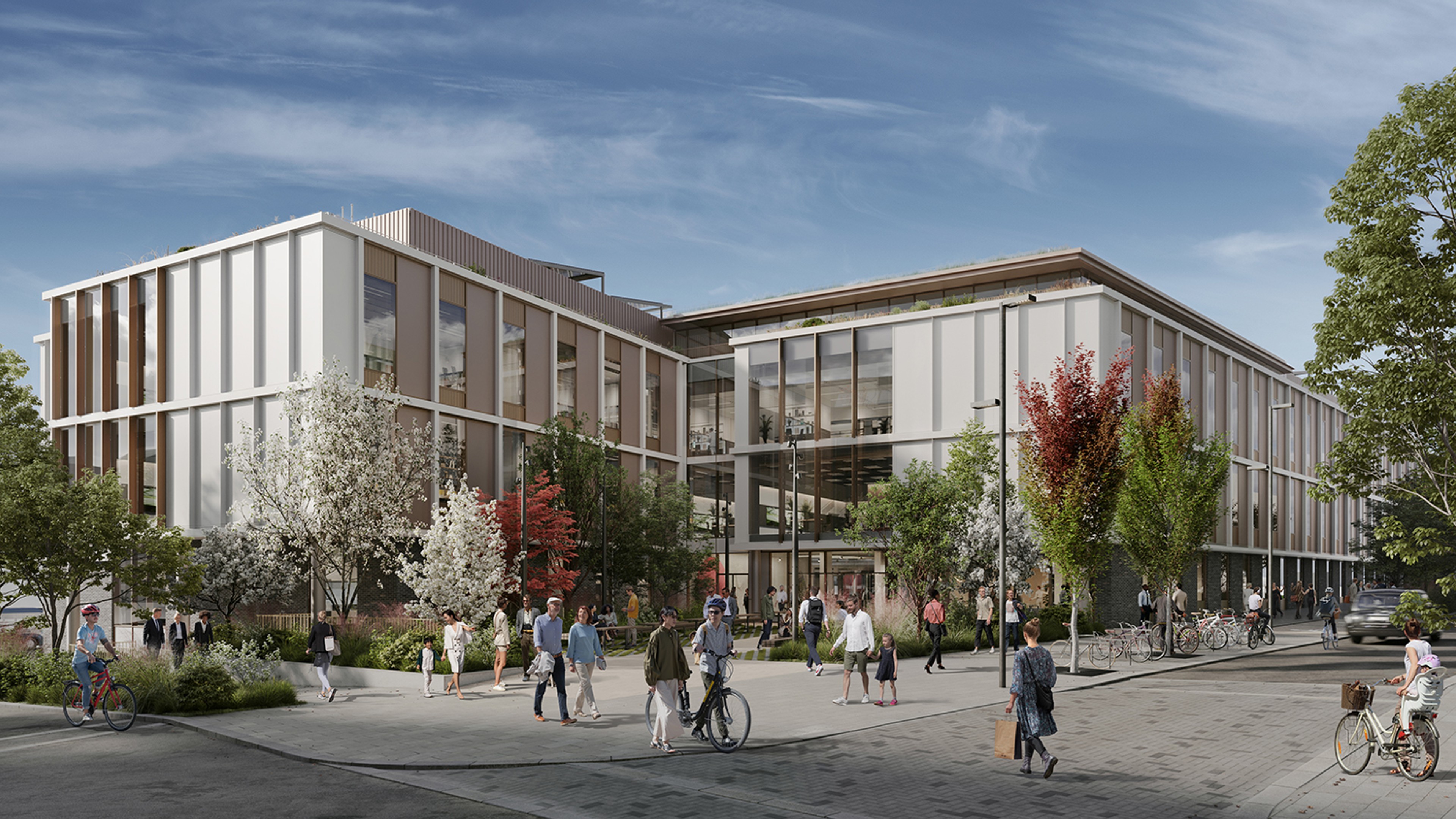
1 Thomas White Street
Prominent global HQ in the heart of the project, totalling 150k sq ft (14,000 sq m). Coming 2028.
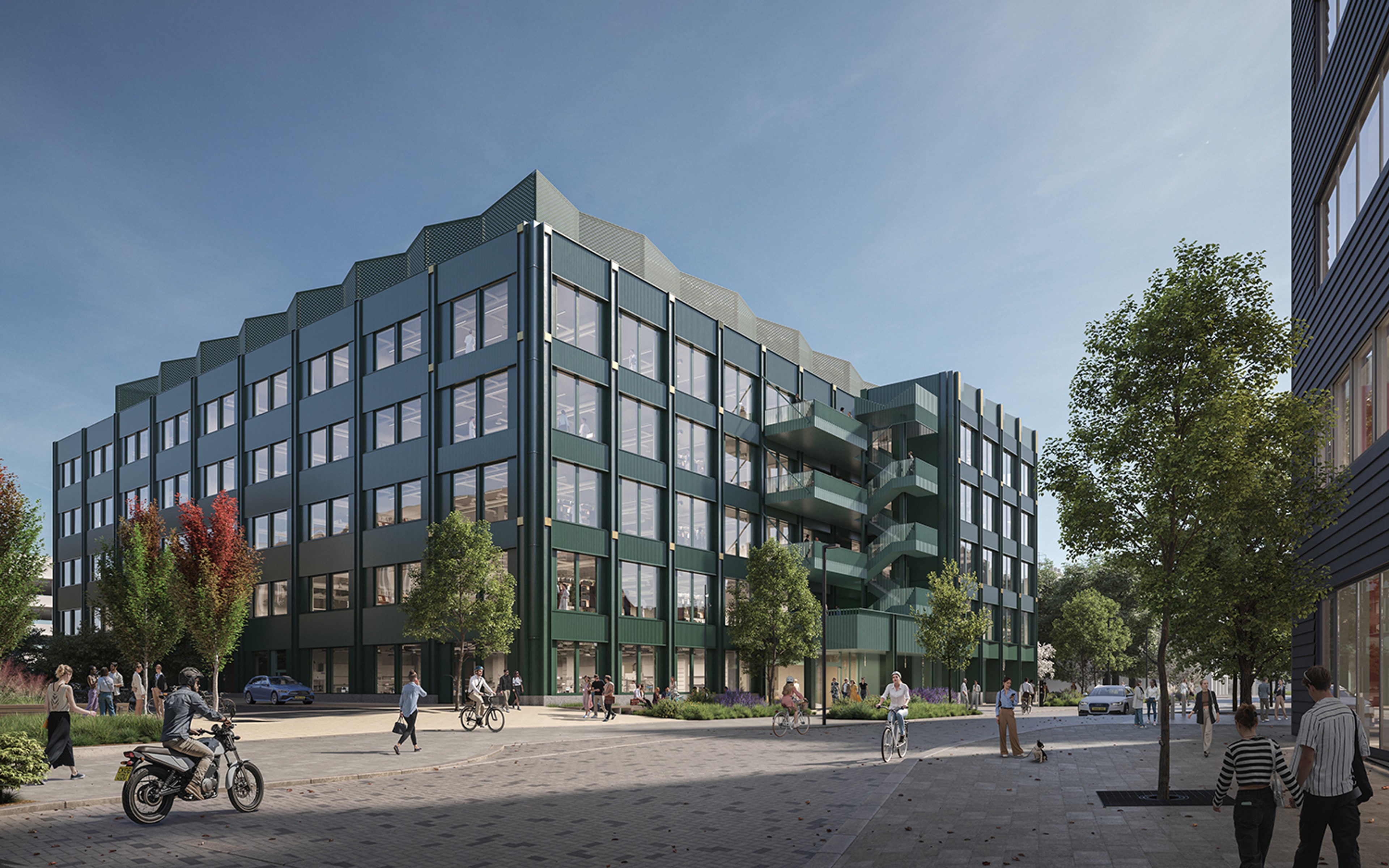
2 Thomas White Street
Prominent global HQ in the heart of the project, totalling 135k sq ft (12,500 sq m). Coming 2028.
Design and build
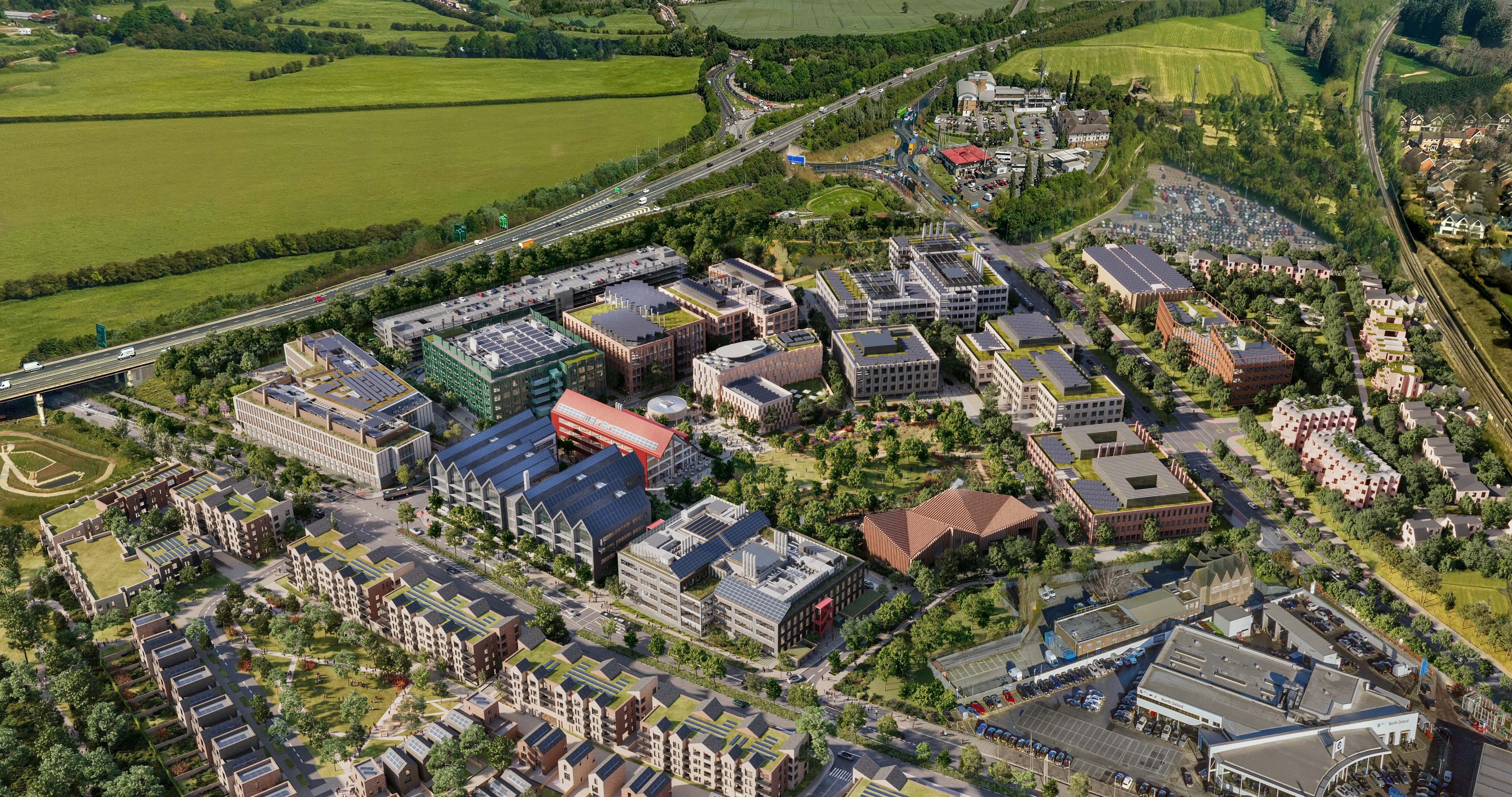
We’re able to work with you on designing and building your new workspace or global HQ to suit your bespoke needs. Within Oxford North’s big, flexible masterplan, we’re able to offer a range of solutions which our expert development team can help deliver to match your vision.